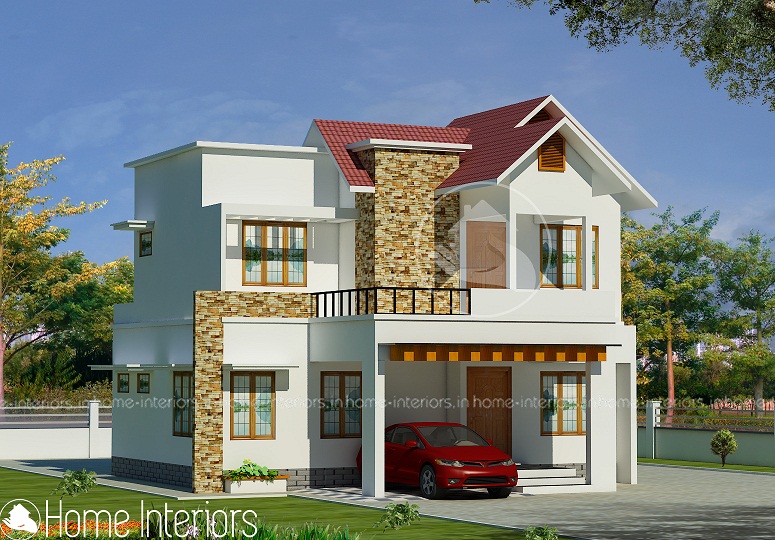
General Details
Total Area : 1600 Square Feet
Total Bedrooms : 4
Type : Double Floor
Style : Contemporary
Specifications
Ground Floor
Number of Bedrooms : 2
Bathroom Attached : 2
Formal Living
Dining Room
Common Toilet
Sit out
Courtyard
Pergola
Car Porch
Modular Open Kitchen
Fire Kitchen
Work Area
First Floor
Number of Bedrooms : 2
Bathroom Attached : 1
Family Living
Stair Room
Seen Below
Open Terrace
Balcony
FOR MORE KERALA HOME DESIGNS

1600 Square Feet Double Floor Contemporary Home Designs
We are in a gratification to have apprised you that our designers have cratered the dreams of lot of people who are in fond of home designs and interior works. With a great applause to our crew members whoever had committed their immense work towards the new home design project “1600 Square Feet Double Floor Contemporary Home Designs” to furnish up a masterpiece among the series, we first of all, introduce the new home design with a number of 4 bedrooms along with the combination of attached bathrooms and a common toilet. By the designer, the design is well specified with the latest interior home designs which are mostly applied over the living and dining rooms to enrich the look of the beauty of the home design and also over the spacious kitchen which almost provide the entire home design more impressive.
