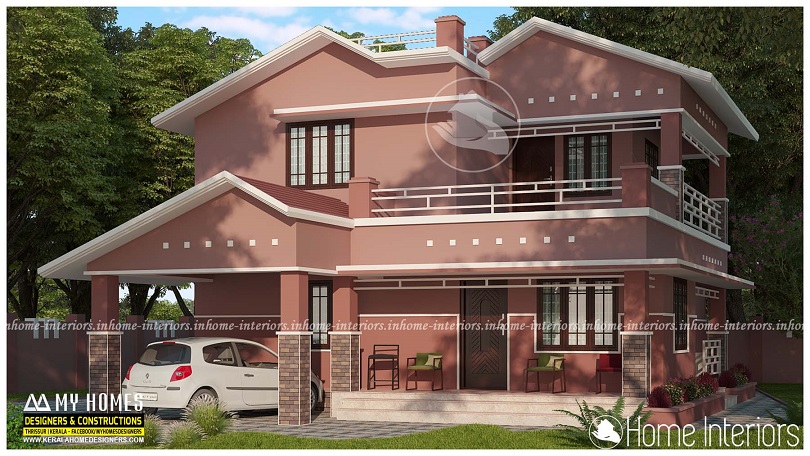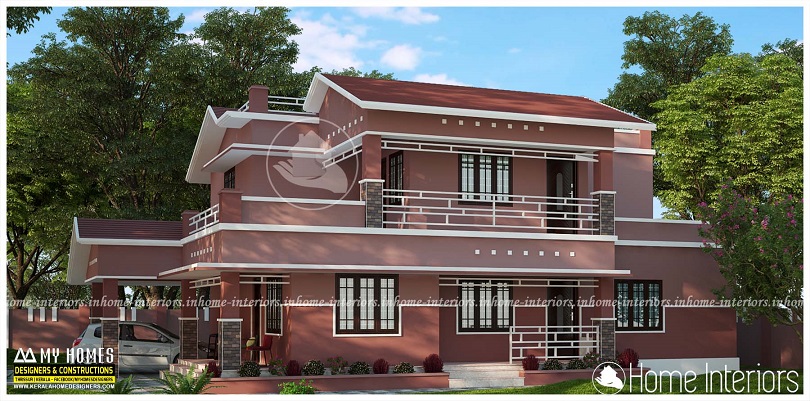2485 Square Feet Double Floor Contemporary Home Designs
Apart from our gratification, we have cratered the dreams of lot of people who are in fond of home designs and interior works. With all the credits to our crew members whoever had committed their immense work towards the new home design project “2485 Square Feet Double Floor Contemporary Home Designs” to furnish up a masterpiece among the series, we first of all, introduce the new home design with a number of 4 bedrooms along with the combination of attached bathrooms and a common toilet. According to the designer, the design is well specified with the latest interior home designs which are mostly applied over the living and dining rooms to enrich the look of the beauty of the home design and also over the spacious kitchen which almost provide the entire home design more impressive.

The designer claims that the updated design is meticulously detailed with the newest interior house designs, which are primarily utilized in the living and dining areas to enhance the beauty of the design, as well as in the roomy kitchen, which nearly makes the entire house design more striking. We may characterize the recently developed,2485 square foot home as being extremely affordable, making it attainable for middle class individuals.
According to the designer’s perspective, the design is anticipated to be built in a contemporary manner that incorporates every component of the house and leaves no room for unfinished work. The fact that every room has built-in shelving and that the interior designs are ideal for a family is one of the main features of this new house design. which suggests that altogether, the house is superior for the category of affordable homes. To proceed with the creation of your ideal home, get out to the designer using the information provided below.
The fact that every room has built-in shelving and that the interior designs are ideal for a family is one of the main features of this new house design. 2485 Square Feet Double Floor Contemporary Home Designs which suggests that altogether, the house is superior for the category of affordable homes. To discuss the next steps in building your ideal house, get in touch with the designer using the information provided below for a 2248 square foot double floor.
2485 Square Feet Double Floor General Details
Total Area : 2485 Square Feet
Total Bedrooms : 4
Type : Double Floor
Style : Contemporary

2485 Square Feet Double Floor Specifications
Ground Floor is designed in 1505 Square Feet
Number of Bedrooms : 2
Bathroom Attached : 2
Dressing Area
Living Room
Dining Room
Sit out
Common Toilet
Car Porch
Stair Case
Kitchen
First Floor is designed in 980 Square Feet
Number of Bedrooms : 2
Bathroom Attached : 2
Dressing Area
Study Area
Upper Living
Open Terrace
Balcony
FOR MORE KERALA HOME DESIGNS
