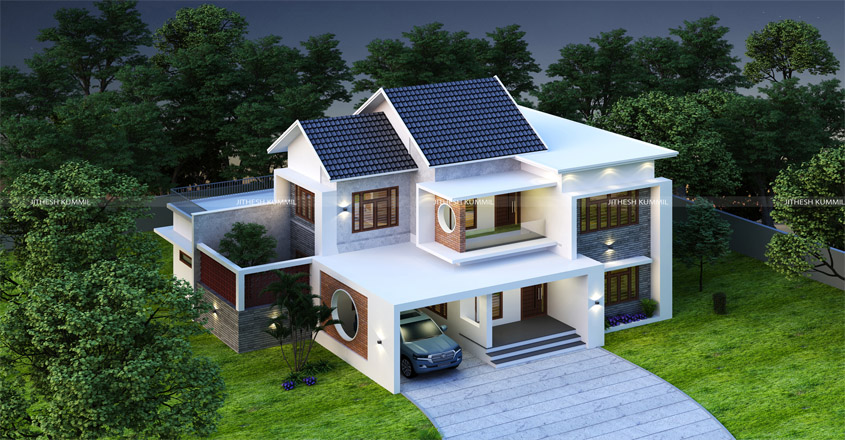Table of Contents
2700 Square Feet Double Floor Contemporary Home Design
2700 Square Feet Double Floor ;Many people’s aspirations of beautiful homes and interior design projects have been dashed by us. We first introduce the new house design, which has four bedrooms in addition to a combination of attached bathrooms and a shared toilet. All the credit for this masterpiece among the series goes to our crew members who have dedicated countless hours to the new home design project, “2700 Square Feet Double Floor Contemporary Home Design.”
As per the designer’s statement, the design is meticulously detailed with the newest interior designs, mostly utilized in the living and dining rooms to enhance the overall beauty of the home. Additionally, the expansive kitchen contributes significantly to the overall amazing appearance of the home design.

The designer claims that the updated design is meticulously detailed with the newest interior house designs, which are primarily utilized in the living and dining areas to enhance the beauty of the design, as well as in the roomy kitchen, which nearly makes the entire house design more striking. We can characterize the newly constructed 2,700 square foot home as being too affordable for middle class individuals.
According to the designer’s perspective, the design is anticipated to be built in a contemporary manner that incorporates every component of the house and leaves no room for unfinished work. The fact that every room has built-in shelving and that the interior designs are ideal for a family is one of the main features of this new house design. which suggests that altogether, the house is superior for the category of affordable homes. To proceed with the creation of your ideal home, get out to the designer using the information provided below.
2700 Square Feet Double Floor General Details
Total area : 2700 square feet
Total bedroom : 4
Type :MIXED ROOF DESIGN
cost : 55 LAKHS
2700 Square Feet Double Ground Floor Specifications
Number of bed :2
Bathroom attached :2
sitout
Living
Dining
PRAYER ROOM
Kitchen
WORK AREA
COURTYARD
First Floor
Number of bed :2
Bathroom attached :2
balcony
upper Living
FOR MORE KERALA HOME DESIGNS

