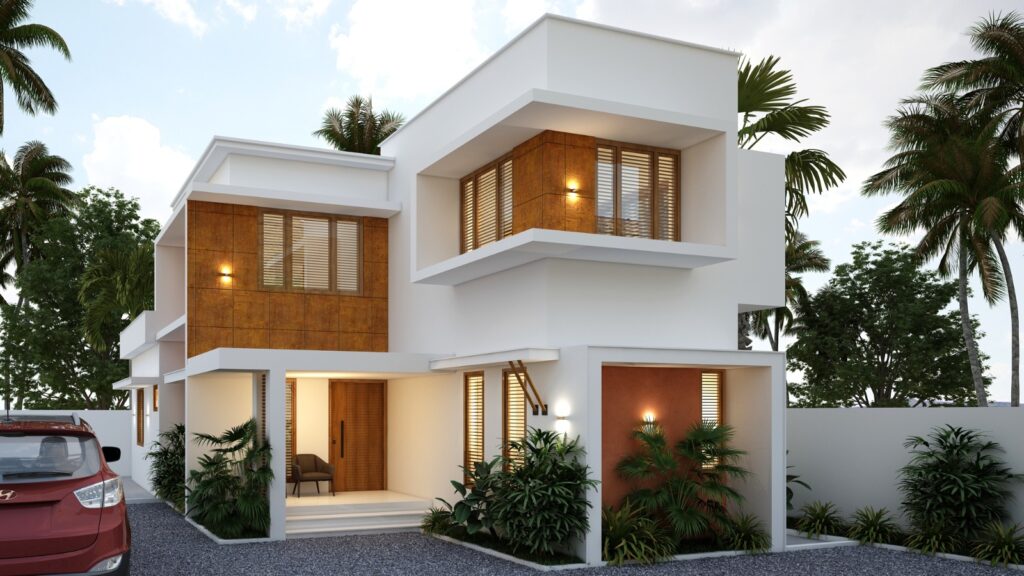
Building a dream home on a compact 5-cent plot may sound challenging, but with the right design and thoughtful planning, it can turn into a spacious and elegant living space. The featured contemporary house, built on a total area of 1756 square feet, stands as a beautiful example of how modern architecture can maximize every inch of land while ensuring functionality and comfort for the entire family. With a sleek exterior and practical interior layout, this home is ideal for a nuclear or mid-sized family looking for a modern lifestyle.
The ground floor of the house welcomes visitors with a stylish sit-out, designed for comfort and visual appeal. This space serves as a casual spot to relax in the evenings or greet guests. Inside, the living room is both spacious and well-ventilated, ideal for family gatherings and entertainment. Flowing seamlessly from the living area is the dining hall, located at the heart of the home, connecting all key rooms for a unified experience. The open layout enhances the sense of space, making the interior feel larger than it is.
This home features two bedrooms on the ground floor, both equipped with attached toilets for privacy and convenience. The bedrooms are designed to allow in natural light and fresh air, maintaining a comfortable ambiance throughout the day. The kitchen is compact yet efficient, tailored for modern cooking needs and fitted with ample storage. Adjacent to the kitchen is a separate work area, ideal for laundry, extra storage, or utility purposes, keeping the main cooking area clean and organized.
Moving to the first floor, the design continues to reflect a contemporary and functional approach. The highlight of the upper level is the balcony, which offers a cozy outdoor space perfect for morning tea or evening relaxation. The two bedrooms on this floor are spacious, each featuring attached bathrooms for added privacy. These rooms can serve as bedrooms for children, guests, or even as a study or home office, depending on the family’s lifestyle needs.
Overall, this 1756 sqft home is a fine blend of style, practicality, and modern living on a 5-cent plot. With its contemporary design and well-planned layout, it ensures that no space is wasted while meeting all the essential requirements of a comfortable home. The house is not only aesthetically pleasing but also supports functional day-to-day living, making it an ideal option for families who want to build their dream home in a limited space without compromising on luxury or convenience.
| 5 Cent plot total 1756 sqft contemporary house |
| Sit out |
| Dining hall |
| Living |
| 2 Bed room attached toilets |
| Kitchen work area |
| Balcony |
| 2 Bed room first floor and attached toilets. |
CLICK HERE TO BUY 100 PLAN JUST 199/- RS KERALA HOME DESIGNS

