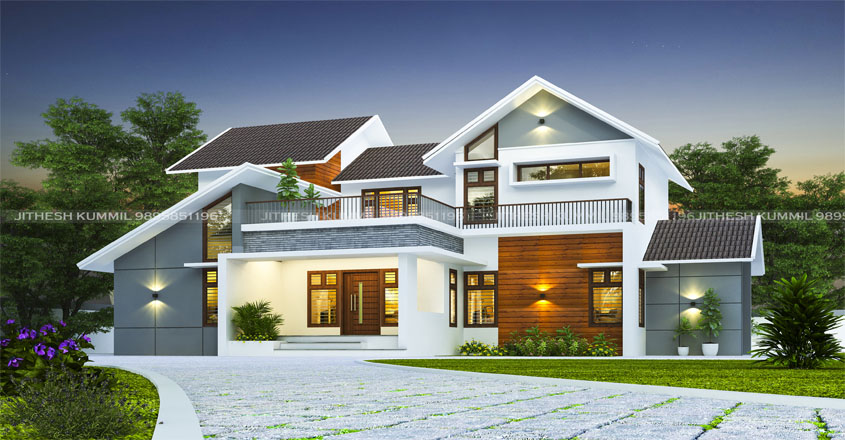Slop Roof 3400 : Many people who enjoy interior design and home decor have had their hopes dashed by us. We first present the new home design, which features three bedrooms, attached bathrooms, and a shared toilet. We give special thanks to our crew members who put in a great deal of work on the “Slop Roof 3400 Square Feet Double Floor Home Design” project in order to create a masterpiece among the series.
Now for sale is the greatest three-bedroom apartment for a contemporary lifestyle. This four-bedroom home is up for sale.The total area under construction is 3400 square feet. The baths and bedrooms each have four.This flat is spread across two floors. The property of this flat is priced at Rs 65 lakhs.
Table of Contents

Slop Roof 3400 General Details
Total Area : 3400 Square Feet
Total Bedrooms : 4
Type : Double Floor
Style : Contemporary
Construction Cost : 65 Lac’s
The designer claims that the updated design is well-specified with the newest interior home designs, which are primarily used in the dining and living rooms to enhance the beauty of the house and in the large kitchen, which nearly makes the entire house design more striking. We can describe the newly designed 3400 square foot home as being overly cozy.
Specifications of Slop Roof 3400
Ground floor
No.of bedrooms : 2
Bathroom attached : 2
Sitout
Living
Dining
Kitchen
Work area
Court yard
First floor
No.of bedrooms : 2
Bathroom attached : 2
Balcony
Upper living
According to the designer’s perspective, the design is anticipated to be built in a modern manner, incorporating every piece of home furnishings and leaving no job unfinished. One of the main features of this new home design is that all of the rooms have built-in shelves, and the interior designs are ideal for the family. which, taken as a whole, indicates that the house is better for the budget housing category. You can get in touch with the designer using the information below to discuss the next steps in building your ideal home.
FOR MORE KERALA HOME DESIGNS
conclusion
With great pleasure, our team announces the creation of a new project, “3400 Square Feet Double Floor Contemporary Home Design,” by our designers. Four bedrooms are included, along with a shared bathroom and attached bathrooms. This plan’s double floors create a distinctive and original look.We have demonstrated our proficiency in home design by creating the most imaginative and well-planned interiors for our houses. The dining and living areas are beautifully designed, and the kitchen and work area are really roomy.Modern interior design is taken into consideration when creating this blueprint.

