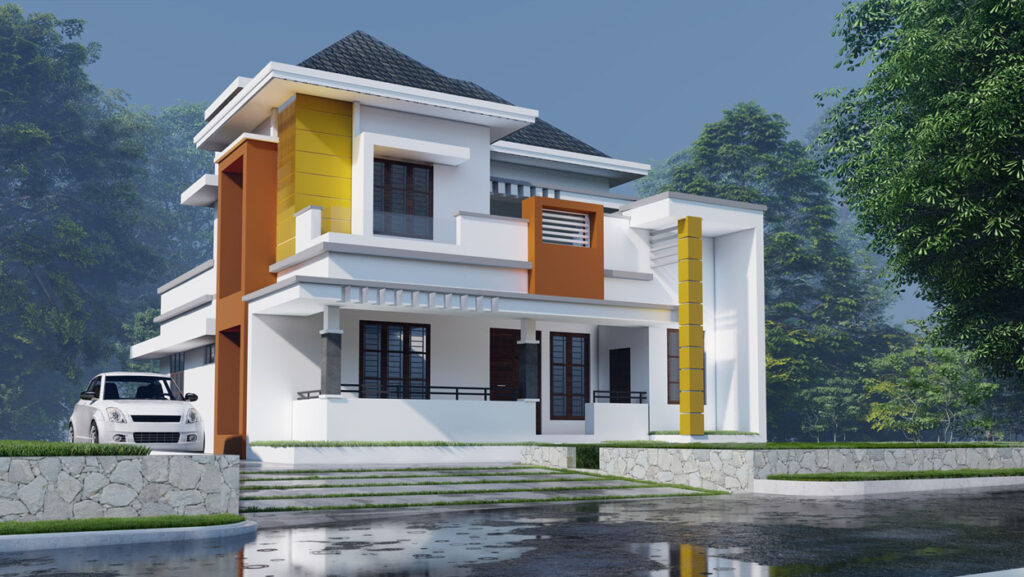
For those dreaming of a spacious, stylish, and functional family home, this proposed 4BHK contemporary-style residence for Mr. Shiju Vasudevan in Nallila, Kollam District is a perfect example of modern architecture meeting practical living. Designed with an impressive total area of 2000 sq.ft., the home layout has been carefully planned to ensure comfort, elegance, and a seamless flow between spaces. With a construction cost estimated at ₹41 Lakhs, it offers a premium living experience while maintaining cost-effectiveness.
The ground floor is designed to be the heart of the home, starting with a welcoming sit-out that creates a warm first impression. Inside, a formal living area offers a refined space for hosting guests, while the centrally located dining area with a wash counter ensures convenience for daily use and gatherings. The ground floor includes two spacious bedrooms, one of which is a master bedroom with an attached bathroom and dressing area. The second bedroom also features an attached bathroom with a dressing space, ensuring privacy for every family member. A modern kitchen, complemented by a work area, supports efficient meal preparation and household chores. The inclusion of a courtyard enhances natural lighting and ventilation, and the ceiling work adds a touch of elegance to the interiors.
The first floor continues the theme of comfort and style, offering a formal living area that serves as a private retreat for family members. It houses two more bedrooms, including another master bedroom with an attached bathroom and dressing area. The second bedroom on this floor also features an attached bathroom with a dressing space, ensuring every room has its own comfort zone. A balcony on the first floor offers an inviting space to enjoy fresh air, relax, or appreciate the surrounding views. The design of the first floor complements the ground floor perfectly, creating a harmonious double-level home.
One of the standout features of this house is its balance between private and shared spaces. The layout ensures that while common areas like the living, dining, and courtyard encourage family interaction, the bedrooms are positioned for privacy and tranquility. The contemporary architectural style, combined with high-quality ceiling work, provides a premium feel to the interiors. The design also incorporates ample ventilation, natural light, and efficient space usage, making it both aesthetically pleasing and functional for everyday living.
In conclusion, this 4BHK, 2000 sq.ft. contemporary home in Nallila is a stunning blend of style, luxury, and practicality. With its thoughtful layout, modern amenities, and premium finishes, it promises to be a dream home for Mr. Shiju Vasudevan and his family. Designed for both comfort and elegance, it’s an investment that will stand the test of time.
Project Summary Table
| Feature | Details |
|---|---|
| Client | Mr. Shiju Vasudevan |
| Location | Nallila, Kollam District |
| Style | Contemporary |
| Total Area | 2000 sq.ft. |
| Total Bedrooms | 4 (Including 2 Master Bedrooms) |
| Attached Toilets + Dressing | 4 (2 on Ground Floor, 2 on First Floor) |
| Ground Floor Includes | Sit-out, Formal Living, Dining + Wash Counter, 2 Bedrooms, 2 Attached Toilets + Dressing, Kitchen, Work Area, Courtyard, Ceiling Work |
| First Floor Includes | Formal Living, 2 Bedrooms, 2 Attached Toilets + Dressing, Balcony |
| Estimated Cost | ₹41 Lakhs |
| Contact | +91 7558059598 |

